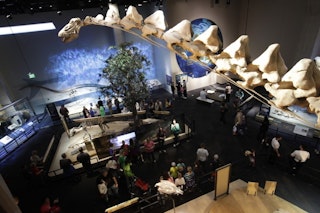House of Blues Dallas
House of Blues is truly the place where food, music & art intersect! Our lively Restaurant & Bar is located inside the world-famous House of Blues in downtown Dallas. We offer live music and iconic Southern dishes such as New Orleans jambalaya and gumbo, Lowcountry shrimp and grits, house-smoked Carolina pulled-pork barbeque, Memphis-style baby back ribs, and Delta fried chicken amid an eclectic decor of folk art. With a colorful array of distinctive private event spaces, House of Blues Dallas offers the perfect location to host your next corporate event, private concert, social gathering, wedding, reception or private dinner. Located in the Victory Park neighborhood, just a few blocks from the American Airlines Center and less than a mile from the Kay Bailey Hutchinson Convention Center, House of Blues Dallas accommodates 20 to 2,500 guests. Our talented staff handles every detail, so you don’t have to! Foundation Room VIP Club at House of Blues is the ultimate experience for true music lovers! Dazzling surroundings, luscious cocktails and personalized service are tailor-made to unleash the most untamed senses and fantasies. Foundation Room Dallas, houses exotic dècor and an outside patio space that overlooks the city lights and features top DJs and recording artists from all over the world setting the mood that transforms your night past your wildest imagination. Membership opportunities are available!
Distance From Key Points of Interest
- Kay Bailey Hutchison Convention Center: 0.86 miles
- Dallas Love Field Airport: 5.49 miles
- DFW International Airport: 15.73 miles
- AT&T Stadium: 16.75 miles
Accommodations
Accommodations
- Total Meeting Area Square Footage 65,000
- Meeting Rooms 7
- Largest Banquet Capacity 400
- Largest Reception Capacity 2,000
- Private Room Capacity 400
Amenities
- ADA/Wheel Chair accesible
- Audio Visual Capabilities
- Bar/Lounge
- Breakfast
- Brunch
- Dinner
- Entertainment
- Lunch
- Outside Catering Allowed
- Self Parking
- Valet Parking
- Virtual Tour
- Wired Internet
- Wireless Internet
Meeting Spaces
Entire Foundation Room
| Configuration | Occupancy |
|---|---|
| Reception | 300 |
| Theater | 80 |
| Banquet | 100 |
| Class Room | 90 |
Entire Music Hall
- Area: 13,000 square feet
| Configuration | Occupancy |
|---|---|
| Reception | 1200 |
| Theater | 800 |
| Banquet | 350 |
| Class Room | 45 |
Foundation Dining Room
| Configuration | Occupancy |
|---|---|
| Reception | 75 |
| Theater | 30 |
| Banquet | 65 |
| Class Room | 15 |
Lomax
| Configuration | Occupancy |
|---|---|
| Reception | 50 |
| Theater | 50 |
| Banquet | 50 |
| Class Room | 40 |
Music Hall 1st Level
| Configuration | Occupancy |
|---|---|
| Reception | 1200 |
| Theater | 332 |
| Banquet | 350 |
| Class Room | 24 |
Music Hall 2nd Level
| Configuration | Occupancy |
|---|---|
| Theater | 333 |
| Banquet | 65 |
| Class Room | 36 |
| Reception | 100 |
Restaurant Main
| Configuration | Occupancy |
|---|---|
| Reception | 400 |
| Theater | 150 |
| Banquet | 200 |
| Class Room | 24 |
Special Events Room
| Configuration | Occupancy |
|---|---|
| Theater | 150 |
| Banquet | 120 |
| Class Room | 33 |
| Reception | 250 |
Waylon
| Configuration | Occupancy |
|---|---|
| Reception | 60 |
| Theater | 60 |
| Banquet | 50 |
| Class Room | 40 |















