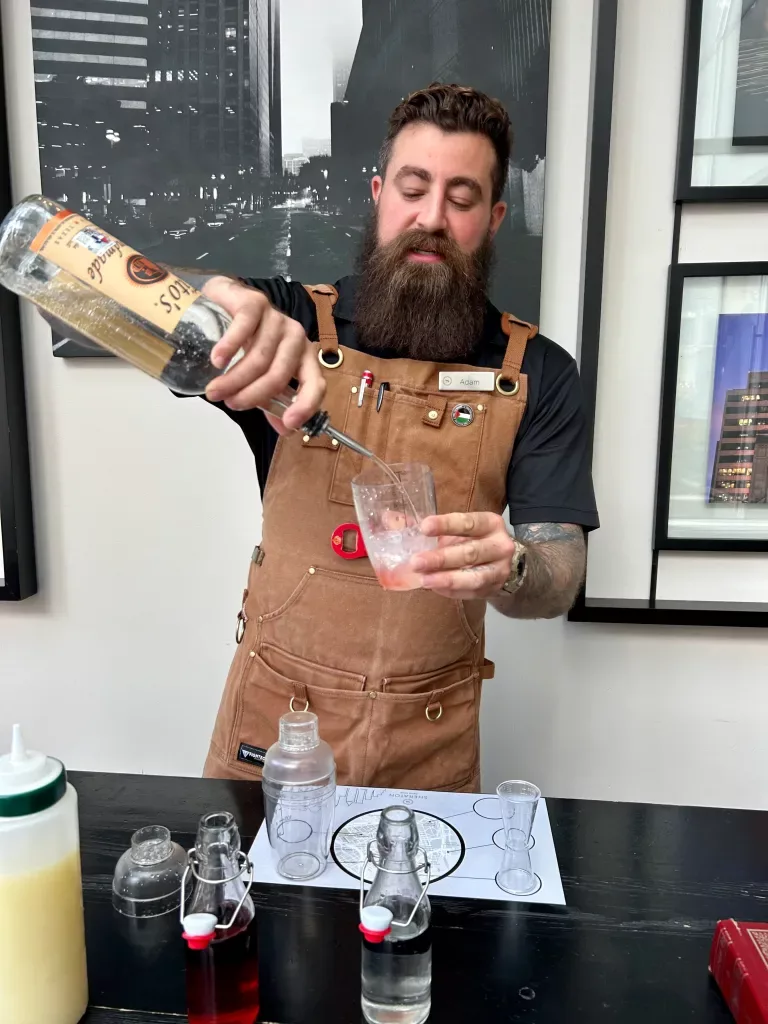Sheraton Suites Market Center Dallas
Located in the Market Center area of Dallas, 3 miles northwest of downtown, this 11-story Sheraton Suites is across from the Dallas World Trade Center. Sheraton Suites Market Center offers 4,000 square feet of meeting space for groups of up to 180. Located in the lobby, Sheraton offers workstations with complimentary WiFi. Recreational amenities include a large fitness center with exercise room, spa tub, and indoor/outdoor pool. A complimentary area shuttle is available to guests who need local transportation (within a 3-mile radius). Sheraton is a pet-friendly hotel and has a smoke-free policy that reinforces the environmentally-friendly standard of all of our hotels. Our modern suites provide separate bedroom and living room areas, two HD TVs, mini-refrigerators, microwaves, free Wi-Fi and pull-out sleeper sofas. Experience The Arbor Kitchen, our Dallas restaurant featuring farm to table, fresh ingredients made daily and beautifully combined to offer a delightful dining experience. The Lounge features local beer, spirits & wines and flat screen TVs.
Distance From Key Points of Interest
- Kay Bailey Hutchison Convention Center: 2.27 miles
- Dallas Love Field Airport: 4.11 miles
- DFW International Airport: 14.35 miles
- AT&T Stadium: 15.97 miles
Fax
Virtual Tour
Accommodations
Accommodations
- Total Meeting Area Square Footage 4,314
- Largest Room Square Footage 1,863
- Meeting Rooms 5
- Guest Rooms 251
- Parking Spaces 250
- Onsite Restaurants 1
Amenities
- Bar/Lounge
- Breakfast
- Bus/Motorcoach Parking
- Business Center
- Dinner
- Extended Stay
- Fitness Center
- Heated Pool
- Indoor Pool
- Lunch
- Outdoor Pool
- Pet Friendly
- Restaurants
- Room Service
- Self Parking
- Wireless Internet
Meeting Spaces
Executive Boardroom
- Area: 486 square feet
- Height: 9
| Configuration | Occupancy |
|---|---|
| Reception | 50 |
| Theater | 50 |
| Banquet | 14 |
| Class Room | 25 |
Live Oak
- Area: 621 square feet
- Height: 10
| Configuration | Occupancy |
|---|---|
| Reception | 50 |
| Theater | 50 |
| Banquet | 50 |
| Class Room | 25 |
Magnolia
- Height: 10
| Configuration | Occupancy |
|---|---|
| Reception | 150 |
| Banquet | 130 |
| Class Room | 70 |
| Theater | 120 |
Oaks Ballroom
- Area: 1,863 square feet
- Height: 10
| Configuration | Occupancy |
|---|---|
| Reception | 120 |
| Theater | 150 |
| Banquet | 130 |
| Class Room | 80 |
Red Oak
- Area: 621 square feet
- Height: 10
| Configuration | Occupancy |
|---|---|
| Reception | 50 |
| Theater | 50 |
| Banquet | 50 |
| Class Room | 25 |
Red Oak
- Area: 621 square feet
- Height: 10
| Configuration | Occupancy |
|---|---|
| Reception | 50 |
| Theater | 50 |
| Banquet | 50 |
| Class Room | 25 |









