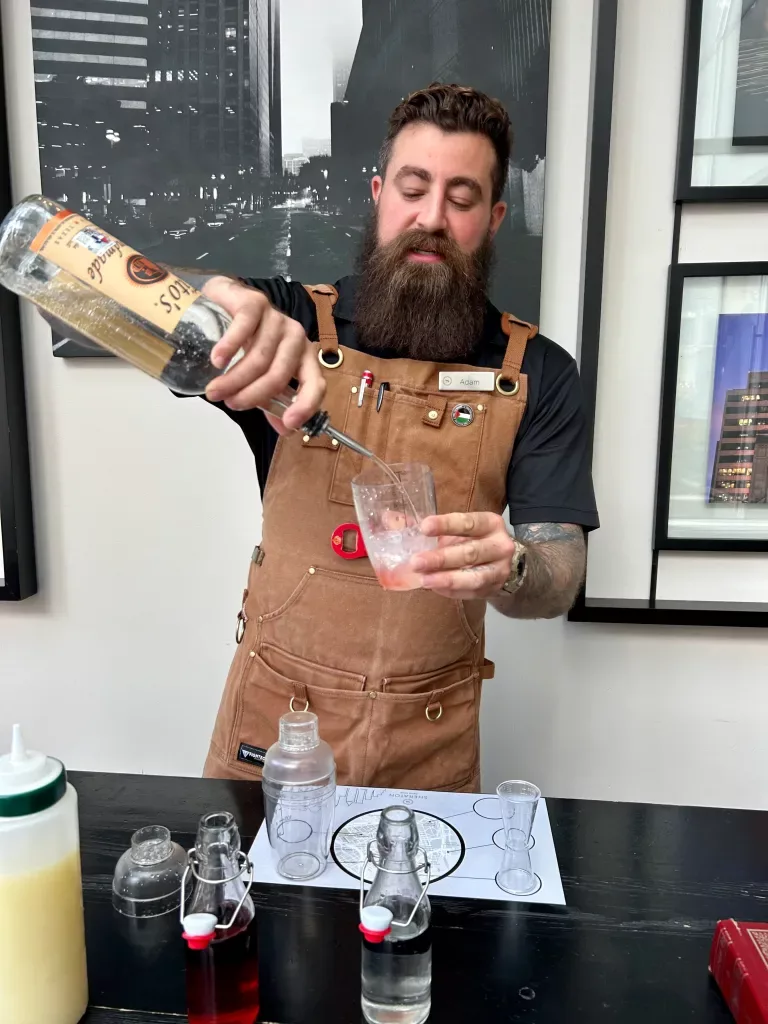Sheraton Suites Market Center Dallas
Located in the Market Center area of Dallas, 3 miles northwest of downtown, this 11-story Sheraton Suites is across from the Dallas World Trade Center. Sheraton Suites Market Center offers 4,000 square feet of meeting space for groups of up to 180. Located in the lobby, Sheraton offers workstations with complimentary WiFi. Recreational amenities include a large fitness center with exercise room, spa tub, and indoor/outdoor pool. A complimentary area shuttle is available to guests who need local transportation (within a 3-mile radius). Sheraton is a pet-friendly hotel and has a smoke-free policy that reinforces the environmentally-friendly standard of all of our hotels. Our modern suites provide separate bedroom and living room areas, two HD TVs, mini-refrigerators, microwaves, free Wi-Fi and pull-out sleeper sofas. Experience The Arbor Kitchen, our Dallas restaurant featuring farm to table, fresh ingredients made daily and beautifully combined to offer a delightful dining experience. The Lounge features local beer, spirits & wines and flat screen TVs.
Distanza dai principali punti di interesse
- Centro congressi Kay Bailey Hutchison: 2,27 miglia
- Dallas Love Field Airport: 4.11 miles
- Aeroporto internazionale DFW: 14.35 miles
- Stadio AT&T: 15,97 miglia
Fax
Tour virtuale
Alloggi
Alloggi
- Total Meeting Area Square Footage 4,314
- Largest Room Square Footage 1,863
- Sale riunioni 5
- Guest Rooms 251
- Parking Spaces 250
- Ristoranti in loco 1
Servizi
- Bar/Lounge
- Colazione
- Parcheggio per autobus e pullman
- Centro affari
- Cena
- Soggiorno prolungato
- Centro fitness
- Piscina riscaldata
- Piscina coperta
- Pranzo
- Piscina all'aperto
- Amichevole per gli animali domestici
- Ristoranti
- Servizio in camera
- Parcheggio privato
- Internet senza fili
Spazi per riunioni
Sala riunioni
- Area: 486 piedi quadrati
- Altezza: 9
| Configurazione | Occupazione |
|---|---|
| Ricezione | 50 |
| Teatro | 50 |
| Banchetto | 14 |
| Aula | 25 |
Quercia viva
- Area: 621 square feet
- Altezza: 10
| Configurazione | Occupazione |
|---|---|
| Ricezione | 50 |
| Teatro | 50 |
| Banchetto | 50 |
| Aula | 25 |
Magnolia
- Altezza: 10
| Configurazione | Occupazione |
|---|---|
| Ricezione | 150 |
| Banchetto | 130 |
| Aula | 70 |
| Teatro | 120 |
Oaks Ballroom
- Area: 1,863 square feet
- Altezza: 10
| Configurazione | Occupazione |
|---|---|
| Ricezione | 120 |
| Teatro | 150 |
| Banchetto | 130 |
| Aula | 80 |
Red Oak
- Area: 621 square feet
- Altezza: 10
| Configurazione | Occupazione |
|---|---|
| Ricezione | 50 |
| Teatro | 50 |
| Banchetto | 50 |
| Aula | 25 |
Red Oak
- Area: 621 square feet
- Altezza: 10
| Configurazione | Occupazione |
|---|---|
| Ricezione | 50 |
| Teatro | 50 |
| Banchetto | 50 |
| Aula | 25 |









